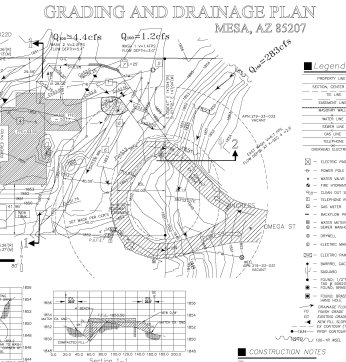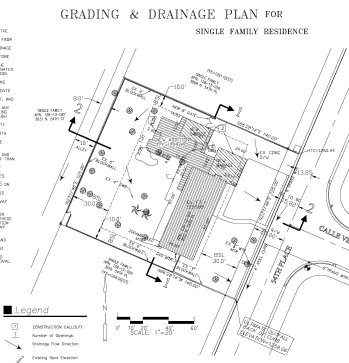www.gradingplan.info
This grading plan shows a wash with a 100 yr storm flow of 283 CFS (2,100 gallons per second) crossing to the right of the property. The wash carries runoff from nearby mountains. There is a well in the upper right hand corner, (item #5) and the locations of the septic system are called out. The plan also shows the lot lines and building setbacks.


Typical grading plan for the Arcardia District in Phoenix, Arizona. This plan shows the existing house and a proposed addition. The lot has block walls on three sides and is 0.40 acres.
These grading plans provided by Del Rio Engineering, Inc.

